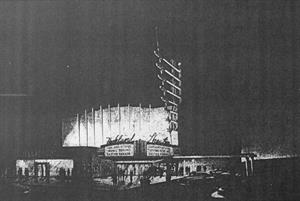Bids Asked for S. L. Theater To Cost $350,00, Seat 1300
Salt Lake Tribune, 22 August 1948, page S8

Salt Lake Tribune, page S8, 22 September 1948
A call for bids has been issued for a new $350,000 theater to be built at 31st South and Highland dr.
The building - not a drive-in - will seat about 1300 persons in a "stadium" arrangement, a new theater layout plan successfully utilized in two new model theaters recently built at Los Angeles, Cal.
In this layout, the front half of the theater is level and the rear half of the auditorium built on a rather steep incline. The entranceway is beneath the "riser," as is common in football stadiums.
The theater will be owned and operated by Joseph L. Lawrence and D. K. Edwards.
Exterior design will be modern, though not radical, with glass, brick, terrazza concrete and plastics utilized.
Return of bids is scheduled by Aug. 27, with construction scheduled to start about Sept. 7 and completion planned in approximately 120 days.
A. B. Paulson was architect for the project.
Free parking space for 500 automobiles will be provided on a paved, lighted lot. Other features will include well water cooling, radiantly heated, sidewalks, and full fireproofing and acoustic treatment. Backs of seats will be three inches father apart than usual to make it possible for persons to enter and leave without disturbing others in the same row.
