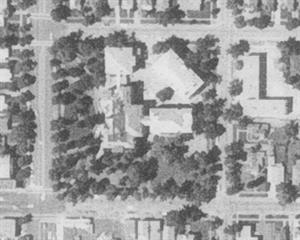Academy Square Cinema
Historical Photos
Historical Photos
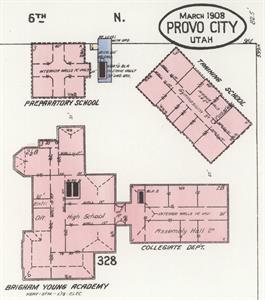
Sanborn Fire Insurance Map, March 1908
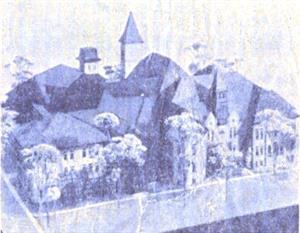
www.byhigh.org, 13 May 1975
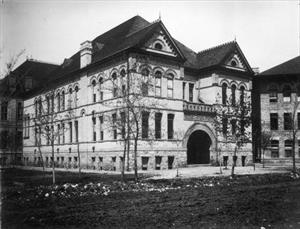
Digital Collections BYU Library, About 1902
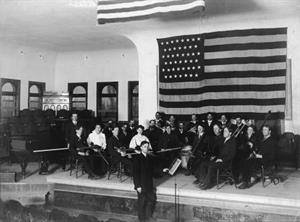
Digital Collections BYU Library, About 1915
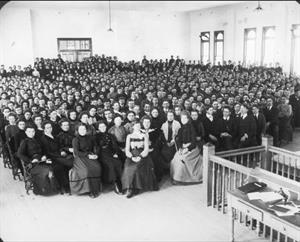
Digital Collections BYU Library, 1902
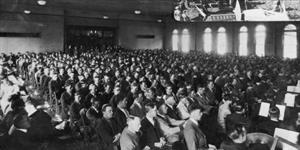
Digital Collections BYU Library, About 1920
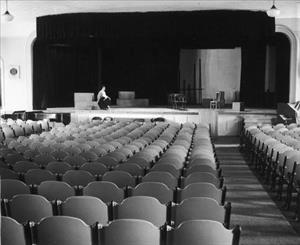
Digital Collections BYU Library, About 1930
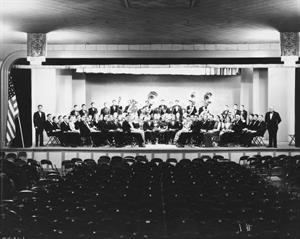
Digital Collections BYU Library, About 1936
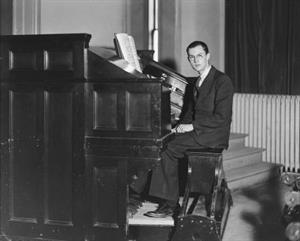
Digital Collections BYU Library, About 1936

