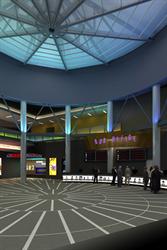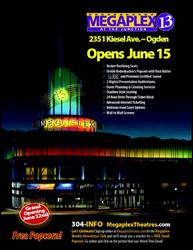Megaplex Theatres at The Junction
Architectural Drawings
Architectural Drawings
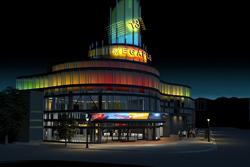
Courtesy of Megaplex Theatres, 29 March 2007

Courtesy of Megaplex Theatres, 17 May 2007
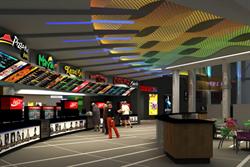
Courtesy of Megaplex Theatres, 17 May 2007
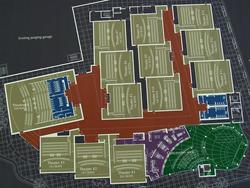
Courtesy of Megaplex Theatres, 21 February 2007

