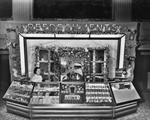Utah Pantages Theatre
Lobby - Historical
Lobby - Historical
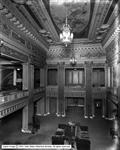
Shipler Commercial Photographers
Utah State Historical Society, February 1921
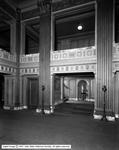
Shipler Commercial Photographers
Utah State Historical Society, February 1921
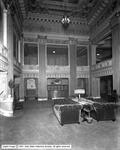
Shipler Commercial Photographers
Utah State Historical Society, February 1921
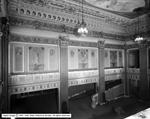
Shipler Commercial Photographers
Utah State Historical Society, February 1921
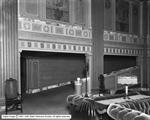
Shipler Commercial Photographers
Utah State Historical Society, February 1921
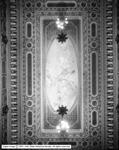
Shipler Commercial Photographers
Utah State Historical Society, February 1921
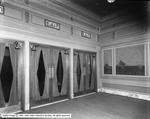
Shipler Commercial Photographers
Utah State Historical Society, February 1921
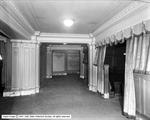
Shipler Commercial Photographers
Utah State Historical Society, 15 February 1921
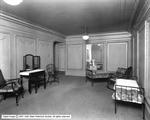
Shipler Commercial Photographers
Utah State Historical Society, 8 February 1921
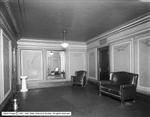
Shipler Commercial Photographers
Utah State Historical Society, 15 February 1921

