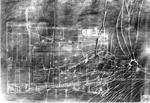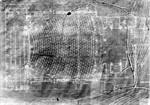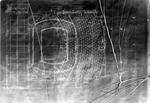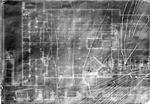Utah Pantages Theatre
Floorplans
Floorplans

Shipler Commercial Photographers
Utah State Historical Society, 2 January 1919

Shipler Commercial Photographers
Utah State Historical Society, 2 January 1919

Shipler Commercial Photographers
Utah State Historical Society, 2 January 1919


