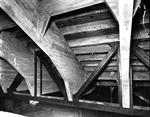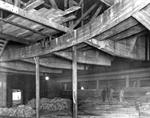Utah Pantages Theatre
Construction - Auditorium
Construction - Auditorium
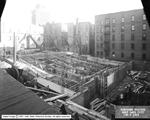
Shipler Commercial Photographers
Utah State Historical Society, 8 March 1919
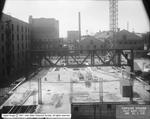
Shipler Commercial Photographers
Utah State Historical Society, 12 April 1919
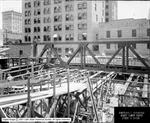
Shipler Commercial Photographers
Utah State Historical Society, 6 June 1919
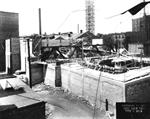
Shipler Commercial Photographers
Utah State Historical Society, 19 June 1919
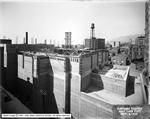
Shipler Commercial Photographers
Utah State Historical Society, 13 September 1919

